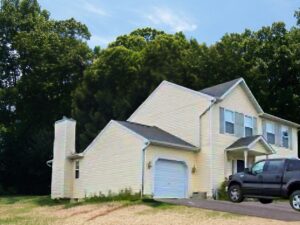Garage and Master Suite Addition Hampstead, MD
This garage and master suite addition in Hampstead, MD is a perfect example of adding space and value. By building above the garage, this expansion maximizes existing space without taking up more of the property. The new master suite provides a private retreat, offering peace and quiet away from the main living areas. Not only does this addition boost resale value by increasing square footage and functionality, but its expert craftsmanship and seamless design also enhance the home’s overall comfort and appeal.
A Seamless Home Expansion for Comfort and Convenience
The original Hampstead, MD home featured a standard garage with limited space above. Our team designed and built a seamless extension that blends with the existing home while providing modern comfort and functionality. We matched materials and colors with the existing structure, making the garage and master suite addition feel like a natural part of the home. This master bedroom suite was crafted with close attention to detail, blending luxury and comfort to create a space that not only looks beautiful but also provides a peaceful, private sanctuary within the home.
Overcoming Challenges – One key challenge we faced was making sure the new addition blended perfectly with the home’s design while meeting the family’s exact needs. Our team tailored the design to create a cohesive and practical extension that improved both the appearance and functionality of the home.
Master Suite Addition: A Private Retreat in Your Home
The custom-designed master bedroom suite offers a luxurious and welcoming space with high ceilings, abundant natural light, and a carefully chosen color palette. Every detail was thoughtfully selected to create a comfortable retreat that enhances both the style and function of the home.
Key Highlights:
- Expansive Windows: Large, strategically placed windows fill the room with natural light, making the space feel bright and open. This design choice not only maximizes light but also adds a sense of tranquility, as it connects the interior with outdoor views.
- Warm, Welcoming Color Palette: We selected a color scheme with soft, warm tones that create a peaceful atmosphere. The colors were chosen to blend seamlessly with the home’s existing decor, providing a unique and cozy environment in the new suite.
- Balcony: The master suite also features a private balcony that offers an outdoor retreat with beautiful views. This spacious balcony provides direct outdoor access, making it perfect for morning coffee, evening relaxation, or simply enjoying fresh air.
- Focus on Comfort and Privacy: This master suite’s layout is designed for privacy and relaxation, making it an ideal personal retreat. The design balances open space with cozy elements, offering a serene escape within the home.

